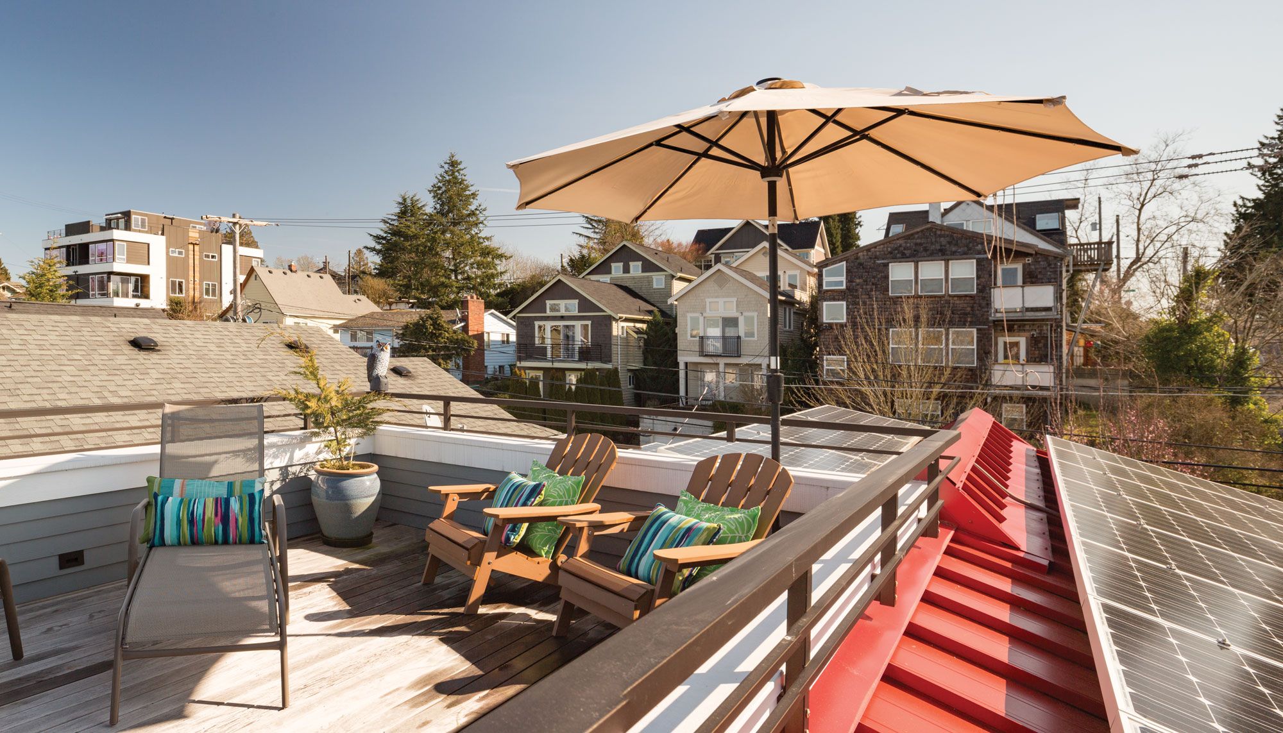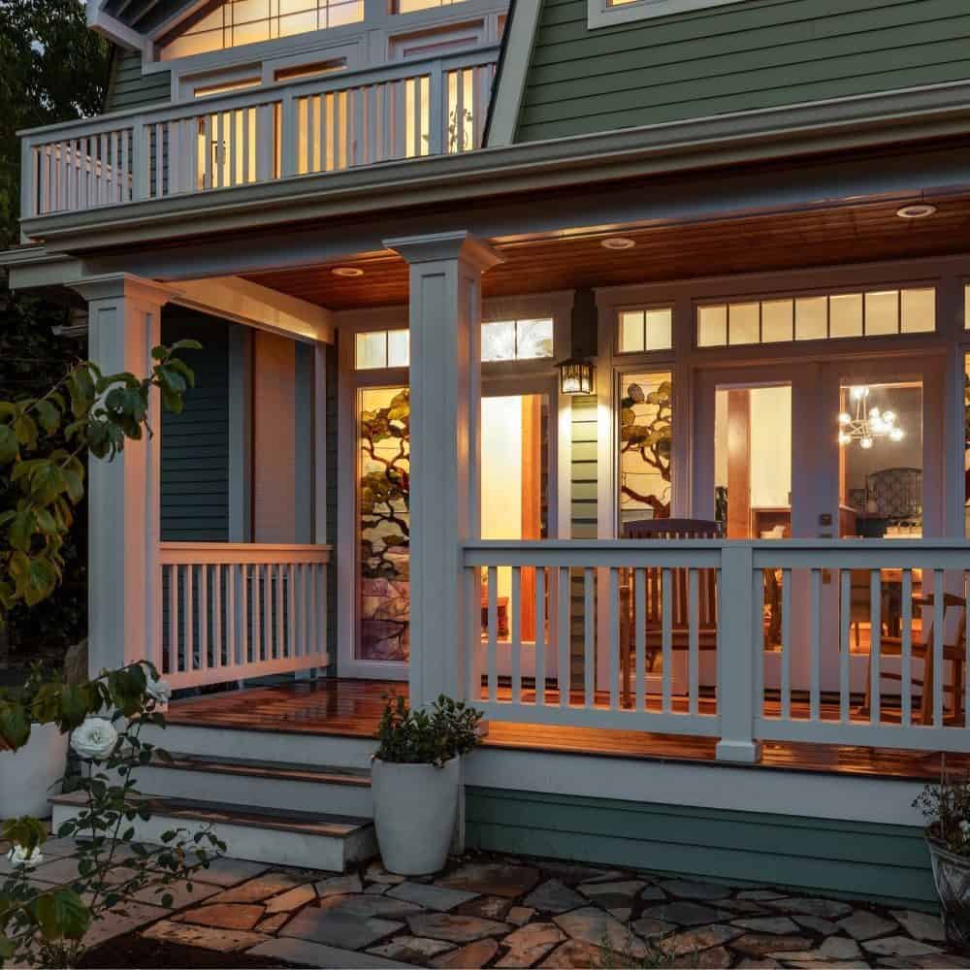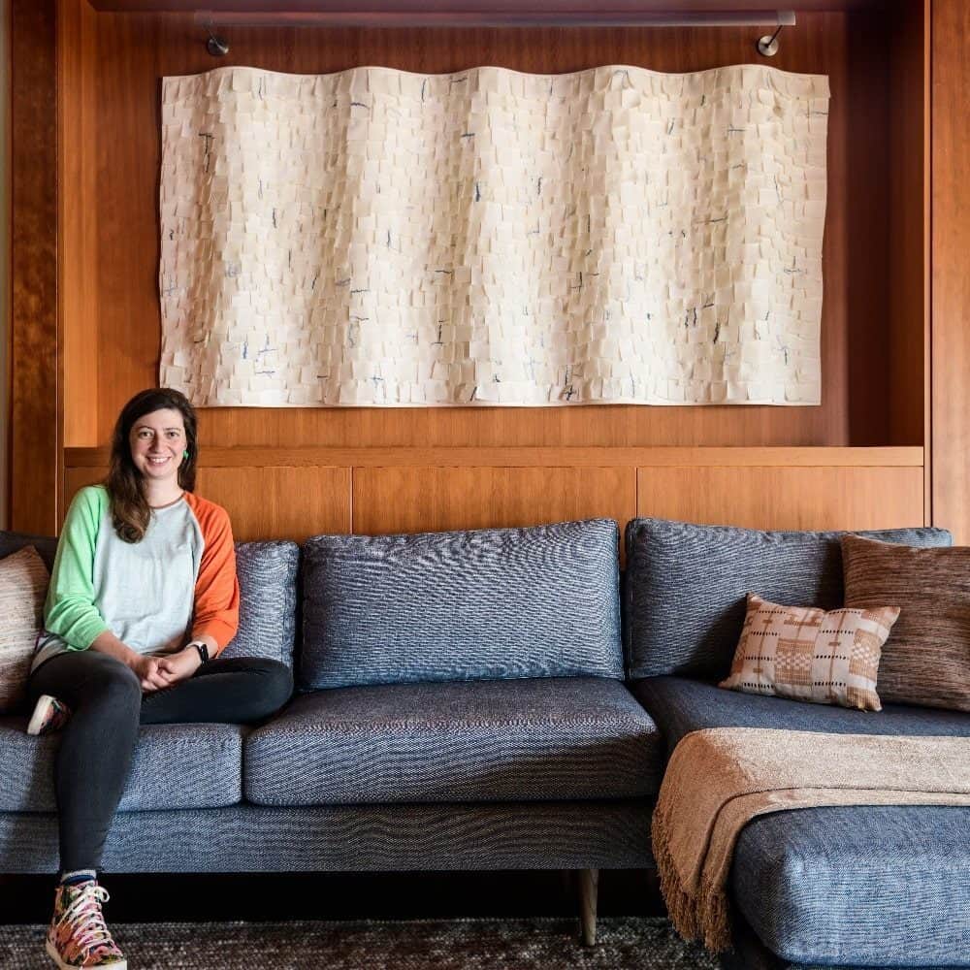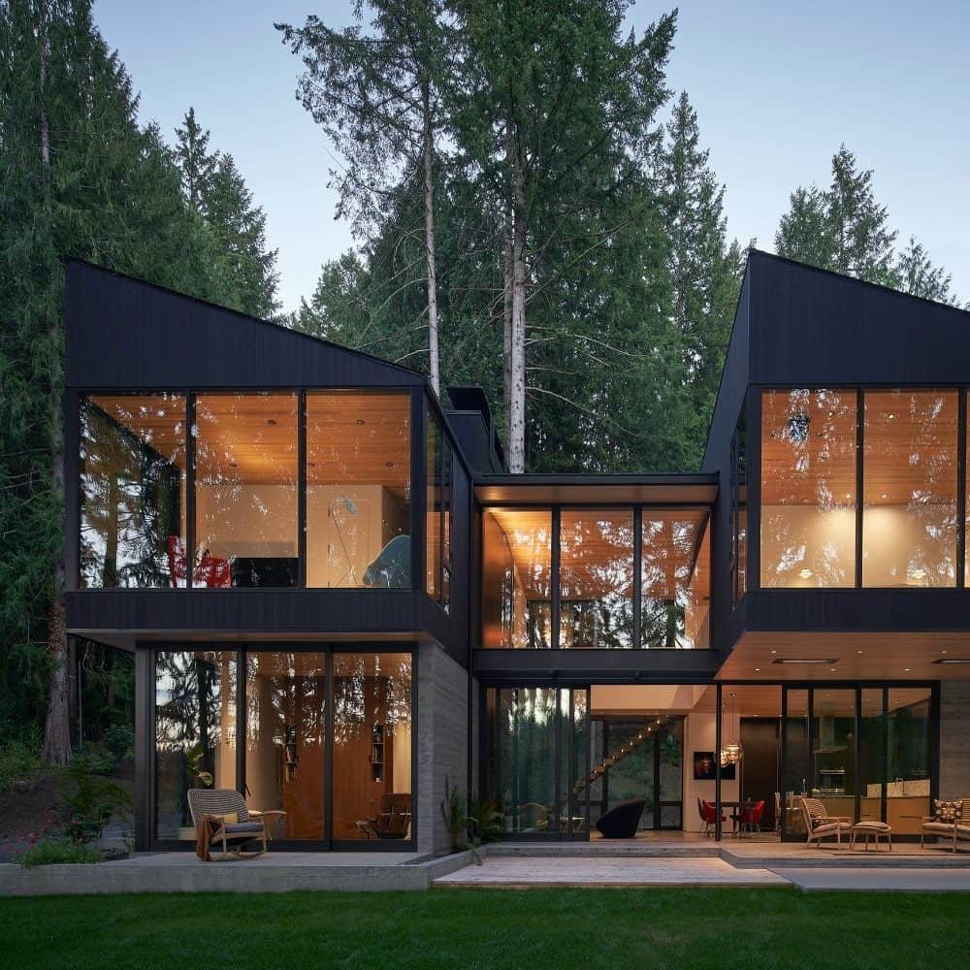The New Rooftop Deck of This 100-Year-Old Leschi House Combines Tech and Creativity
Take a look around this decked out remodel
By Sheila Cain May 14, 2018

This article originally appeared in the May 2018 issue of Seattle magazine.
This article appears in print in the May 2018 issue. Click here to subscribe.
The “before” photos of the recently remodeled 1906 Leschi Craftsman left a lot to be desired. “It just didn’t work for us,” says Heath Ward, one of the owners who bought the home in 2012.
The home’s aesthetics had been improved in a 2006 update done by previous owners, but the overhaul didn’t go quite far enough for the new occupants. “Our goal was to modernize the home and make it more efficient and functional,” says Ward, who recently started his own software development company.
The new owners lived in the 2,400-square-foot home for two years before embarking on a remodel, giving them time to create a wish list that included a web of home automation systems that would turn the Jetsons green with envy. Highlights include sensors that control indoor temperatures, automatic fans that activate during showers (and run for 30 minutes afterward) and even a program that reminds the homeowners to water the Christmas tree. The remodel also covered the outdoor space, adding a rooftop deck with 360-degree views and 22 rooftop solar panels.
 Photograph by Alex Crook. From the master suite, the homeowners can access the upper deck via this custom Tred-designed spiral staircase
Photograph by Alex Crook. From the master suite, the homeowners can access the upper deck via this custom Tred-designed spiral staircase
While the deck is now a popular destination for the homeowners and their friends, it emerged as an option only after the owners finalized a design that expanded and optimized the upper-level master suite. “It wasn’t part of the plan when the roof came off,” says Ward, “but we saw this as an opportunity.”
Rather than creating a gabled roof to cap the entire home, husband-and-wife designers Lee Edwards and Megan Tremain of Seattle-based Tred Architecture + Design stopped the pitch at the ridge of the halfway point, then went flat to allow for a modest deck above the master suite. The 200-square-foot area is big enough for a handful of friends to gather for twilight cocktails and dinner, and includes a built-in bench around the perimeter angled just enough to repel standing water, but not so much that drinks and plates slide off. Winter’s chill is not a deterrent when it comes to a quiet escape to the rooftop. “I’ll go up with a blanket and watch the sun set,” says Ward. “It’s one of my favorite spaces in the house.”
 Photograph by Alex Crook. A second smaller deck is located just off the master suite, offering enviable views
Photograph by Alex Crook. A second smaller deck is located just off the master suite, offering enviable views
A Tred-designed custom spiral staircase connects the rooftop deck to a smaller, 60-square-foot deck off the master suite. With a minimalist design, the staircase doesn’t distract from the view, and LED lighting under the individual steps helps with wayfinding after the sun sets.
A new standing seam metal roof—in red, for visual pop—is the base for solar panels, essential for the eco-conscious owners. By using Washington-made panels and micro-inverters, the owners were able to take advantage of rebate programs that allow them to significantly offset their monthly power bills and claim a “generation credit” at the end of each year, making this home remodel, one of style—and substance.




